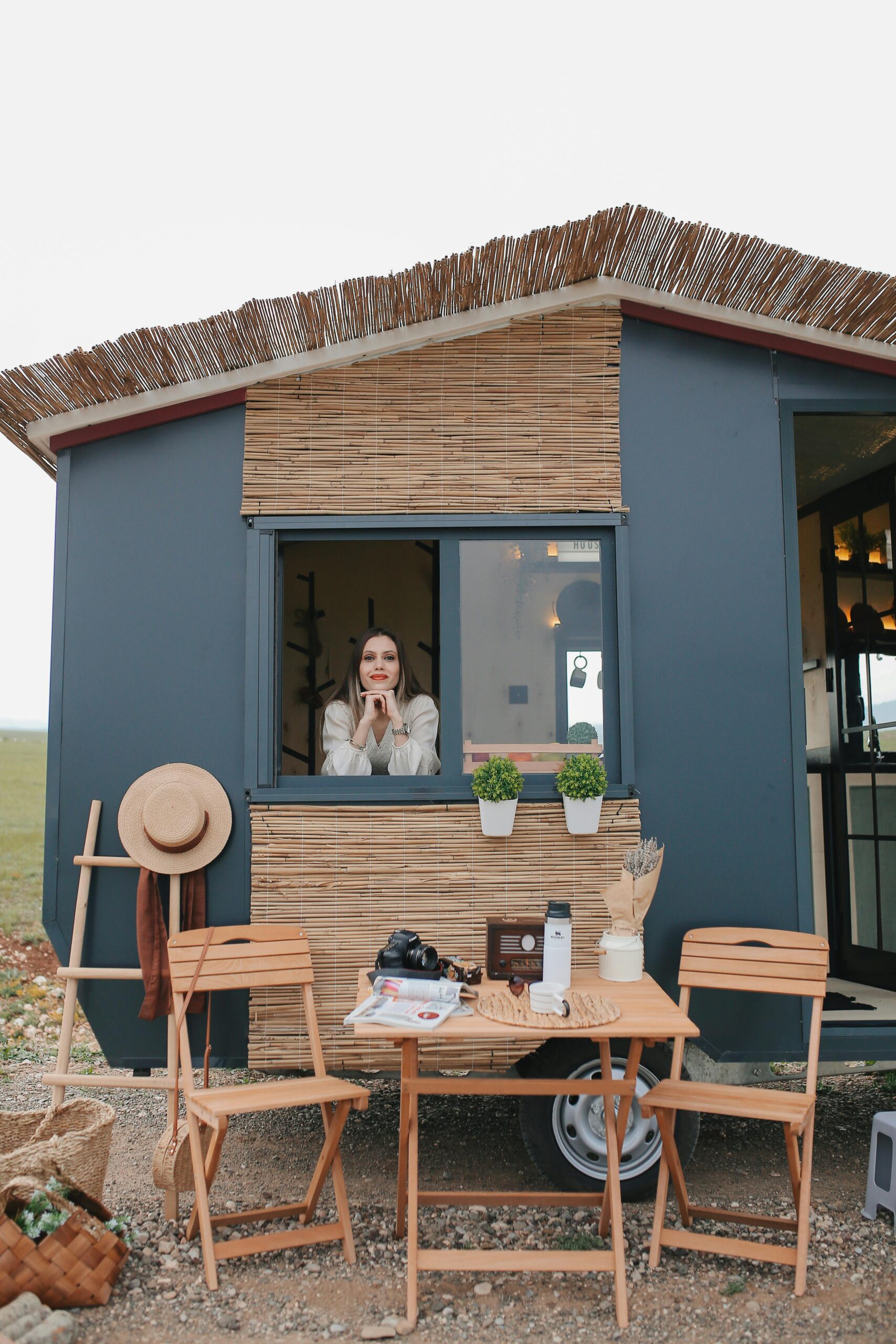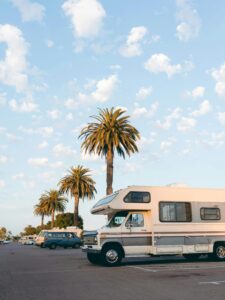There are two types of tiny houses: mobile ones and non-mobile ones. An example of a non-mobile tiny house is a shed conversion or site-built tiny house. It has no wheels and is not meant to be moved (although it is possible to relocate a shed tiny house, if necessary; it’s just not a go-somewhere-different-for-the-weekend level of mobile). Of the mobile tiny homes, you have two types: Fully-mobile and mostly-stationary. Mostly-stationary tiny homes are meant to be pulled to a site and left for an extended length of time, like a trailer/mobile home. These tend to be the largest of the tiny homes (the jumbo shrimp, if you will) and consequently require a large truck, if not a semi, to haul them. Hence why they tend to be set-up someplace long term, like a tiny-home trailer park, permanent campsite, or private land.
Fully-mobile tiny homes are basically campers made to look like houses. While they can certainly be set-up long-term like the larger, mostly-stationary versions, they’re designed to be relocated on a fairly regular basis, like a camper. Most can be pulled with a medium-duty truck like an F150, Ram, or Silverado, although some may require an upgrade to a larger 250/2500 model.
As this section of the Alternative Housing series is all about being nomadic, the only tiny houses that will be featured in this section are these camper-like tiny homes that are meant to be pulled with a pick-up truck and moved frequently. The semi-stationary and fully-stationary tiny homes are covered in a different section dedicated tiny homes that are meant to be set up on a piece of land.
This tiny house is somewhere between a tiny house and a homemade camper (and maybe a man cave). It was built on a utility trailer that has been beefed up so it can be taken off-road, and it’s still a work-in-progress (meaning you don’t have to have it completely finished before you start living in it). The exterior was built using recycled pallets, and it looks like a rustic little cabin. Future plans include putting a pop-up roof on top to make a bedroom (another builder I featured did this on his truck slide-in). Not shown is that the couch (currently the bed) slides out and has a canvas covering over it, the way a bed on a pop-up camper works. So there are ways of making something even this small have more room.
This entire mobile tiny house was built by a young man who had no prior carpentry, electrical, or plumbing knowledge; he taught himself by watching YouTube videos. (That’s not as dodgy as it sounds. My mother learned to lay tile from watching HGTV.) The total cost of the build, including all the solar and appliances, was $15,000. The only things I would have done differently are: 1) if I was as tall as him, I would have made the lower floor high enough that I could stand without hitting my head (i.e. design the house to fit you); 2) I would have put my shower opposite the closet space and put my desk/table where the shower is so that when you walk into the house, you walk into a large (relatively speaking), open space, rather than a narrow entranceway; and 3) if I didn’t make room for the toilet when I relocated the shower (which would be ideal), I would make that bottom step wider and hide a toilet inside it; I don’t think putting a toilet in the shower that you’re going to have to move in and out is going to be fun long-term. For people in mini vans, it is usually their only option (and they’re usually out and about more, so they don’t potty much in their vans), but this house is large enough you shouldn’t have to compromise on that.
Building the shell:
Building the interior:
This Gypsy wagon (also known as a “vardo”) was built by a woman using a standard utility trailer as the base. One of the benefits to this style is the head room in the middle (plus how cute it looks). While this is clearly set up to be something she camps in periodically, it wouldn’t be hard to add the extra storage that you would need for more long-term living.
This beautiful micro house was built in France and is slowly making its way around Europe—with the intention of taking it all the way to Asia and, if possible, to South America. The owners are artists and work from home/freelance. One reason why their home is so small is because the weight limit for trailers in France is about half of what it is in other countries, so that made the build extra-challenging. But even with that constraint, and the fact that neither of them knew anything about building when they started, they have made a beautiful and roadworthy home.
Some of the things I like about the house is the fact that the planks in their siding are not all exactly the same shade of blue. They have also intentionally used large-head, unpainted nails as decorative dots on the siding, and with the unevenness of color, it has an overall impression of denim. Another nice feature is the “garage” at the back of the house that contains their power system, bikes, and tools. Inside, they have typical space-saving features for a tiny house, such as a wet bath and drawers under the stairs. But one thing I thought was unique is that they put in a ceiling under their loft rafters and turned this into drop-down storage for their electronics. This not only maximizes every inch of space, but it keeps electronic clutter out of their otherwise homey, rustic cabin.
This is another homemade vardo, but much larger and meant to be lived in permanently. The antique furniture and color scheme give it a homey, old-world rustic vibe. A great idea that they had (and which I’ve seen in a cargo trailer) is a drop-down bed. It’s a type of murphy bed, only instead of folding into the wall, it raises up into the ceiling. The owners have decorated the underside of it with fabric for a pretty look, but you could also do what the couple in France did and use the bottom of the platform for storage. For instance, if having a TV is important to you, this would be the place to put it so that it could fold out and you could pull chairs around or have a couch you can turn to watch it.
This tiny house serves several functions. When it’s parked at home, it’s a guest house and art studio, but the owner also takes it on the road and lives out of it as a traveling art teacher periodically. This is a good example of how, if you start out with a tiny house, you can continue to have use for it even after upgrading to a regular house.
Her loft stairs that double as storage are fairly typical, but she keeps mostly clothes in them, which works well. Also of interest is her kitchen, which uses standard cabinets, but they cut them down so they are not so deep. The more standard things you use (even if you have to modify them), the more money you can save. Standard cabinets are cheap to buy on places like Craigslist or Facebook Marketplace, or at a Habitat ReStore.
Something else that’s a good idea is she uses padded mats (you might see these referred to as “fatigue mats”) where she has to crawl around in her loft.
She also addresses zoning and tiny house advocacy. If your tiny house is mobile like this, then parking it in your own yard shouldn’t be a problem in most places (HOAs excepted) because you can claim it’s an RV. Renting it out on AirBnB or parking it on someone else’s property and living out of it long-term is much more of an issue. For the most part, if you want to live in a tiny house, you’re going to have to live out in the country where there are many fewer regulations (or in a campground or trailer park). Else, you are going to have to do like this woman and advocate to the town council to change the rules.
Is a mobile tiny house not the right option for your budget or area, but you want the nomad life? There are plenty of other alternatives available: On the Road Again – Exploring Nomadic Housing Options


