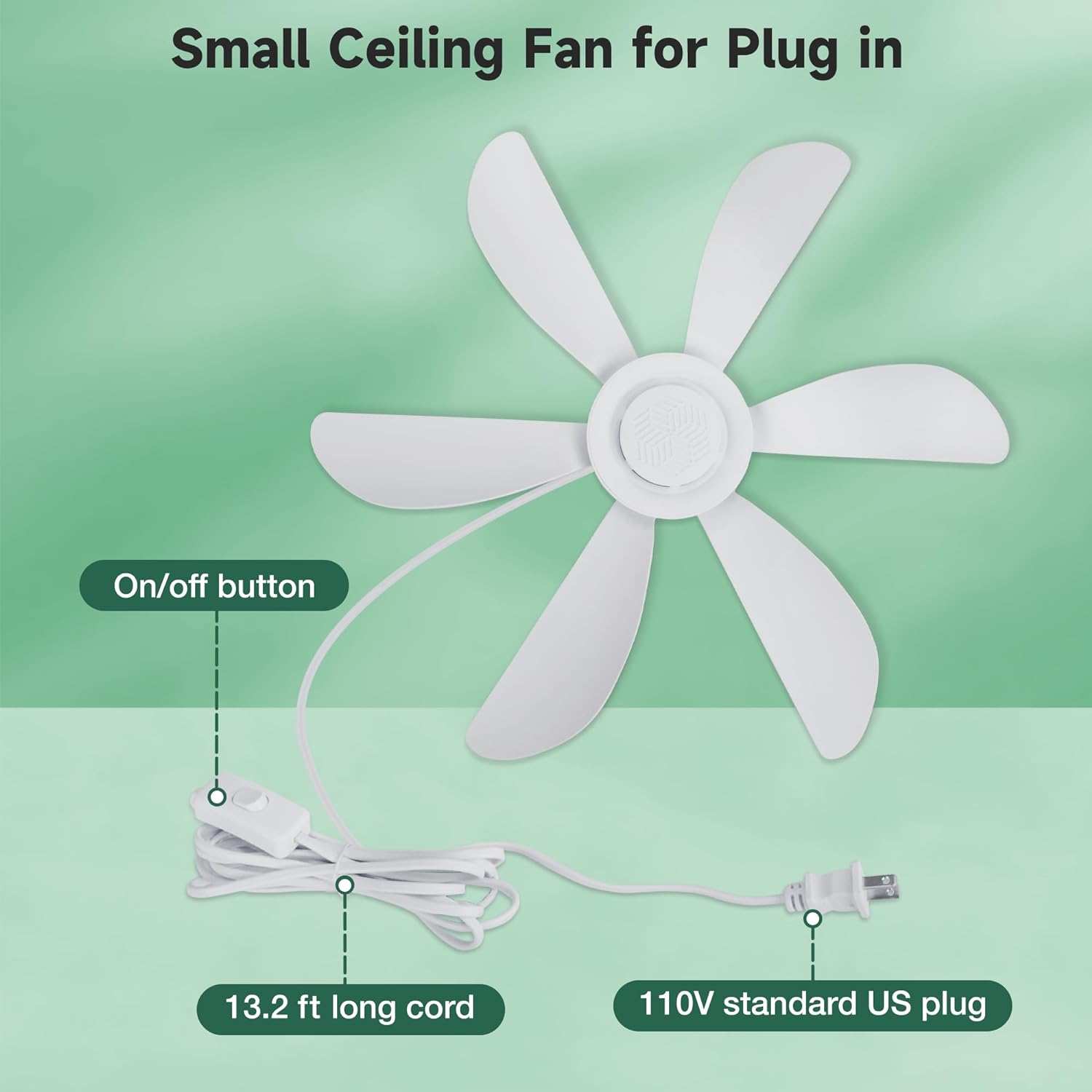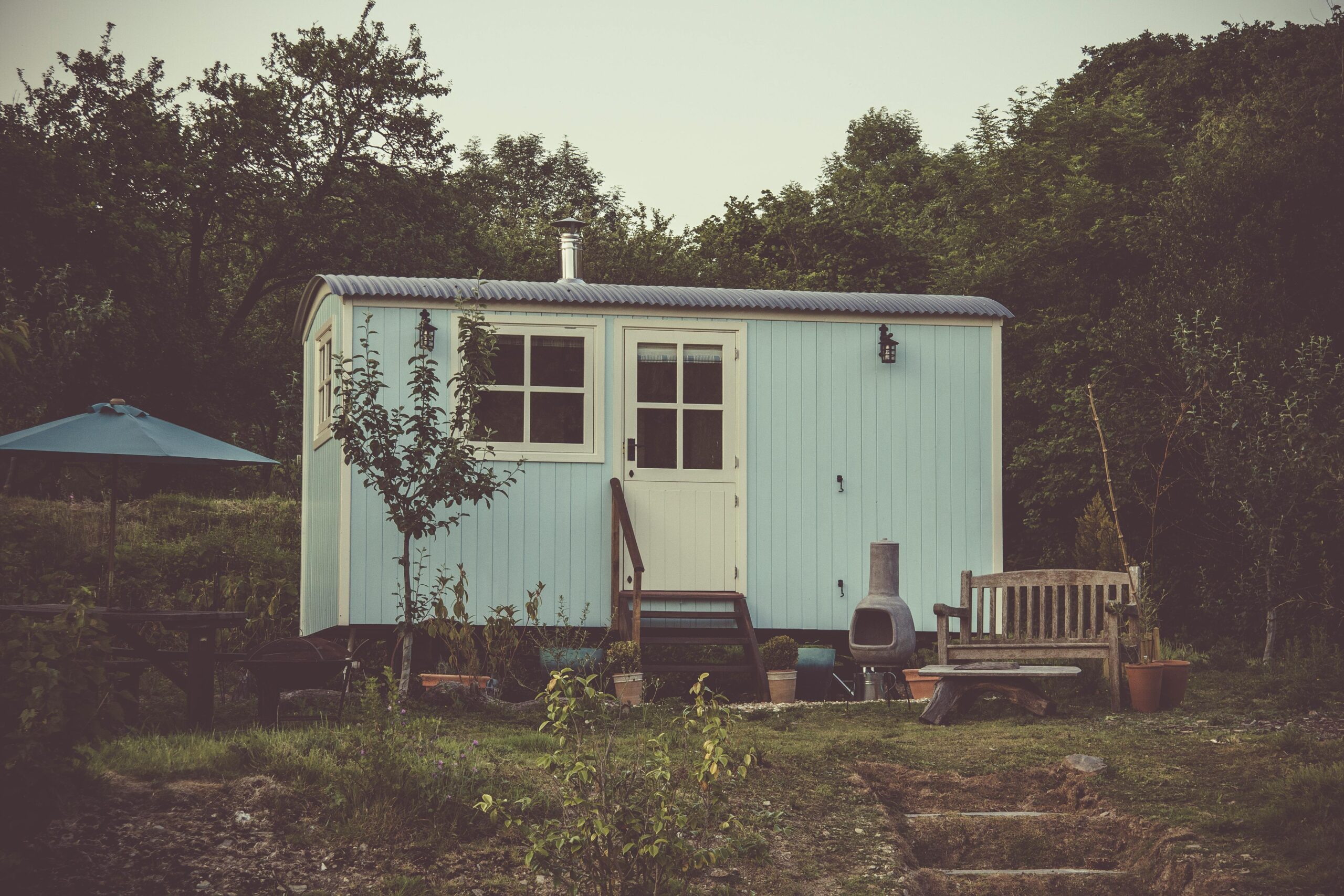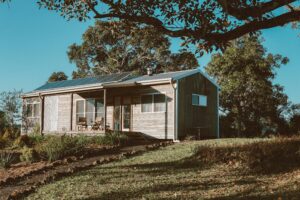Shed conversions are a popular option in the tiny house community and there are a lot of possibilities for laying out the interior.
When shopping for a shed, keep an eye out for repos; they’re not uncommon and they can be a good savings over buying new while still looking like new. (Since the lease terms are short, it’s not going to be an old building and any stains or marring are going to be covered up when you convert it anyway.) In fact, when you go shopping at the shed sellers, tell them you’re looking for a repo in a certain style and size and give them your name and number and wants on a piece of paper, so if one comes on the lot, they’ll contact you first.
And don’t think that you have to settle for something that looks like a shed. There are people who are making buildings to shed specs, but are making the outside look like log or wooden cabins, or they’ll put vinyl siding on them and make them look like an actual miniature house, and there are even two-story and double-wide sheds that can accommodate a family. As always, the more you’re willing to pay, the more you can get.
Consider going with a rustic cabin or distressed farmhouse style for the interior; both allow you to make good use of handmade cabinetry and used furniture pieces—none of which have to be the best-looking—which is a cost-saver. Also look at your local Habitat for Humanity ReStore for recycled or leftover cabinets, hardware, building materials, fixtures, etc. They often have a small amount of flooring, one can of paint, a small number of cabinet knobs, etc. These are rarely enough for someone remodeling a normal-size house, but they’re often just the right amount for a tiny house and offer a huge savings.
This toolshed-turned-tiny-house is the smallest featured here. Whereas larger sheds can have full-size (or at least apartment-size) appliances and layouts like a studio apartment or even similar to a house, this shed is so tiny (70sf), it’s on par with a camper in terms of layout and amenities. But, besides the cost benefit of getting the smallest of small sheds, it’s something that can be added to most backyards without permits (and maybe even under HOA rules) for a boomerang kid to live in. It also works great if you’ve bought a piece of land and need a place to live while you save up for or work on building your main house. (At which point you can sell it to someone else as a tiny house, rent it out as an AirBnB—which this lady has plans to do—or turn it into an actual toolshed.)
While exterior walls need to insulated, interior walls do not. One thing this lady did, which cuts down a little on labor and cost, plus adds valuable storage space as well, is she left one side of her interior wall open and put extra 2×4’s between the studs to act as shelving. I did this under my basement stairs, in my laundry room, to make more storage space for extra canned goods, but her wall, which is painted, looks nicer than mine.
 The rest of her interior walls are unstained pallet wood, which is cheap (you can usually get them for free if you keep your eyes open) and pretty forgiving when it comes to installation; no worries about perfectly straight cuts, warping, seam alignment, etc. Her touches of white, like the ceiling, interior wall, and bed and curtains, plus her rustic décor, makes the place look charming, rather than like a cheap toolshed.
The rest of her interior walls are unstained pallet wood, which is cheap (you can usually get them for free if you keep your eyes open) and pretty forgiving when it comes to installation; no worries about perfectly straight cuts, warping, seam alignment, etc. Her touches of white, like the ceiling, interior wall, and bed and curtains, plus her rustic décor, makes the place look charming, rather than like a cheap toolshed.
Also, a new item I have not seen before, is a 12v ceiling fan that she runs off her solar generator. I did some searching on Amazon and found several options for portable ceiling fans. They come in different seizes, from a little over a foot in diameter to about 2 feet across, so you can size to your space. They also have plug in options, 12 volt cigarette lighter models, and ones that run off USB. (A typical solar generator can power all 3.) https://amzn.to/3X1Llbv
This backyard storage shed got turned into a spare bedroom for a family member returning from overseas and needing a place to stay for a while until he could get himself re-established. While this is not a fully-functional tiny house, it may be all you need if there are communal facilities (like bathroom, kitchen, and laundry) close by. They only had a week to get it ready, and depending on the season, it will do for a short period of time, but if it’s the middle of winter or summer, or if the person will be living in it for a while, it is going to need insulation in the walls.
Otherwise, there is space enough in this shed to put in a small bathroom and kitchen space. A futon couch would be a better choice as a bed, since it could serve as both your living room couch and bed.
Also note that they removed one of the barn-style doors and filled in the wall. They did a good job with it, because I didn’t even notice they had done that until it was pointed out (I think that’s because the white door contrasts so strongly with the red shed, the new part of the wall goes unnoticed).
This shed conversion doesn’t have any particularly unique design—it’s a basic design that will work for most people—but what is worth considering is the location. This young woman owned a house and, because she travelled so much for work, she just rented it out via AirBnB when she wasn’t at home and let the rentals pay the mortgage. When Covid came and she found herself working from home full-time, she found herself paying the mortgage herself, which just felt wasteful. So she had a shed put in the backyard, converted it to a tiny house, and lived in it while renting the main house out again. (She now rents the tiny house out as well.)
If you are in a situation where you fear being able to continue to make your mortgage payments, and you live in a relatively desirable area, you may want to consider a similar situation—either putting in a shed in the backyard and renting it out to help bring in some much-needed extra income, or just move yourself into the shed and rent out your big house for even more money. If you do move out of the main house, but your situation changes and money is no longer an issue, or your family grows, you can move back into the house and you will still have the tiny house to rent out, as this woman has done. This saves you the expense of moving and the hassle of finding somewhere else to live.
This retired woman downsized from a larger house to a tiny house located on her daughter’s property. This way she has her own living space, but her kids can feel better knowing someone is nearby to help her if she has any issues as she ages. This shed doesn’t feel like it’s only 475 sf; there is plenty of room here for one person. And thanks to a loft, there’s plenty of room for grandkids to visit as well, so don’t think that you have to give up having company over if you go small. Also, this is an example of having a bedroom on the ground floor. Most tiny houses put the bedroom in the loft, but that’s not an option for older people or people with physical limitations. This demonstrates you can have a normal bedroom and save the loft for storage or visitors.
This is an older shed with a very high roofline so that it has an actual second story (as opposed to a loft). The couple that own it use it as an AirBnB rental, but there’s no reason why someone couldn’t live in it full-time. They did a lot of recycling, bargain-hunting, and scratch-n-dent purchases to keep the costs down.
This is a very common design (and size) in lofted sheds, so the layout you see here will translate easily to sheds you can buy today off just about any lot (or get at a discount as a repo). It’s technically a 2 bed tiny house, but the smaller loft, above the porch, only holds a twin bed and is not the easiest thing to get into. For long-term use (this is a rental), it would be better used for storage. The living room is actually a semi-separate room in the back, with the kitchen and dining space in the main part of the cabin, at the entrance.
This 388 sf, 1 bedroom, 1 bath tiny house was built in a standard square shed—no loft. They even kept the barn utility doors, pointing out that it makes it easy to move furniture in and out. The bedroom is small, but it’s possible to walk around both sides of the queen bed. The bathroom is regular-sized and includes a stack washer and dryer. The layout is simple, but cost-effective and easy enough to do. (The owner said it took them about 6 months to completely finish it.)
Unlike designs with lofts, this design would work well for an older person concerned about current or future mobility issues. A full-size bed would allow more room to move around the bed, and everything else in the house has clearance enough for a walker or rollator.
If you want to know what a shed looks like before anything is added to it, this is a quick tour of a 2-story shed from a big box store.
This shed is also a very common style, with a bay front and attached porch. Many people put the kitchen in the front bump out, but this couple chose to make it their son’s bedroom. The aesthetic of this tiny house is one of the best I have ever seen in a shed conversion, showing you that these don’t have to look cheap or cramped.
This is another cabin-style shed, but this one is for a grandmother. All of her living space is on the ground floor. One loft is for storage and the other is for when the grandchildren come to visit. She has some ingenious stairs for the lofts that actually roll around, like stairs for boarding a plane. The stairs live by the bedroom loft, but can be easily taken across the living room to allow access to the storage loft. This means she and her young grandchildren never have to use a ladder. And the stairs are hollow, with storage space built into them, so they don’t waste any space.
Interested in other tiny house options? Check out Miniature Dwelling Delights: Exploring Affordable Tiny Homes

