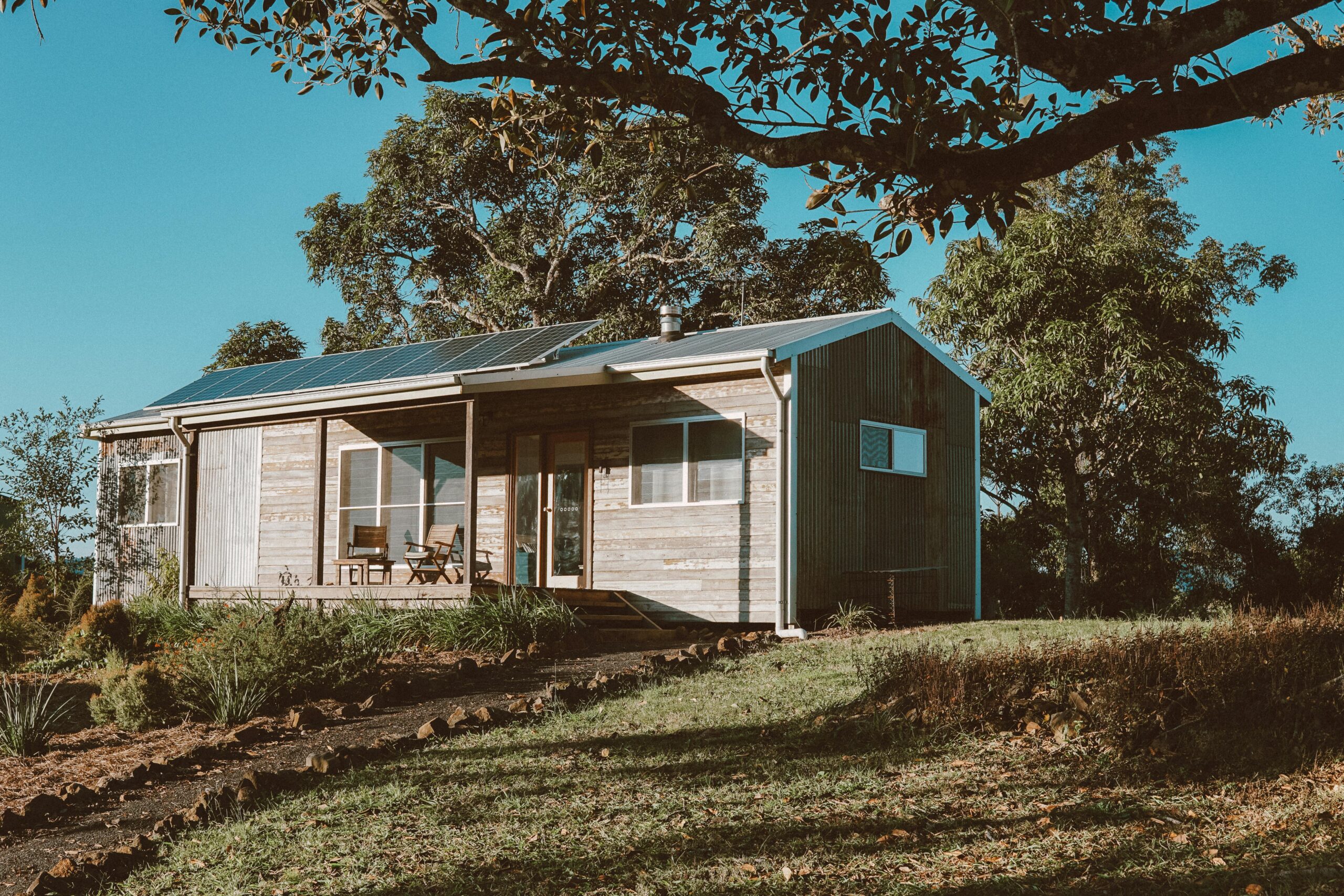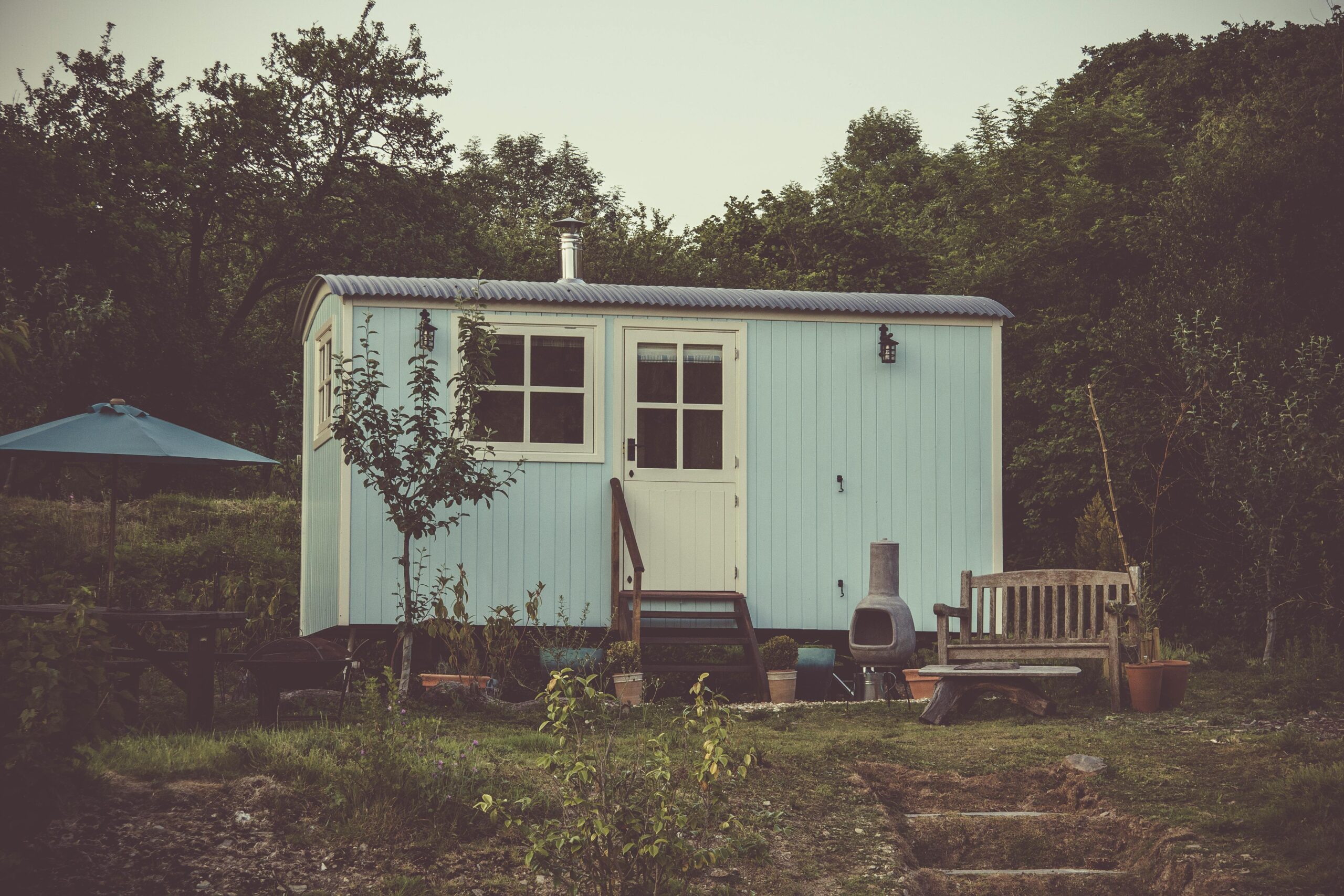Like traditional single-wide trailer (mobile) homes, these tiny houses are meant to remain stationary long-term, although they can be moved, if need-be. These are typically larger than a fully-mobile tiny home and may require a non-passenger truck to move, hence why they are usually set up in a mobile home park or on rented land where they can be parked for a long time. While the option to move them later, if desired, can be appealing to people who aren’t sure yet where they want to settle down, or who are renting or borrowing land because they can’t afford to buy their own just yet, most of the time these homes have wheels and tongues because it allows them to get around building codes that regulate site-built buildings. Sometimes these do not require a building permit, or they don’t increase property taxes, so even if there is never any intention to move the tiny house, the wheels and trailer frame pay for themselves by avoiding regulatory and tax fees. (Do consult with your insurance agent, though, on whether to insure it like a home or like a camper.)
This retired artist lives off-grid in Canada in 320 sf. She built her vardo-inspired tiny house completely by herself, largely with recycled materials, for under $20,000. Many of her building skills were acquired by volunteering to build for Habitat for Humanity (a good idea if you dream of one day building your own house, tiny or otherwise).
Canada (or at least her province) seems to have an issue with tiny houses. Having the house on a trailer means she can move the house if someone gives her a hard time about it being where it is. I know some people in the U.S. have said their municipalities have issues with tiny houses or have old rules that never contemplated tiny houses, but I live in a rural area without building codes where pretty much anything goes, so you can find places for your tiny house, albeit maybe not in your first choice of locations. Hence why it can be a good idea to keep your tiny house moveable if it’s in a legally gray area, like this lady’s house.
This tiny A-frame is a getaway cabin in the owner’s own backyard. The wheels it sits on are pretty much purely decorative; they keep it from counting as a permanent structure, so he didn’t need a building permit for it. (It is mobile—sort of—in that it was built in sections and then bolted together, and this can be reversed if he ever wants to move it to another location.) This is a great way to sneak a tiny house into your backyard for a boomerang kid who can’t afford to live on their own just yet, but you and they both need some personal space.
He used plans from a tiny home builder, but he created a bump-out that makes the downstairs space much more useable. I also love his deep floor joists which create storage space in the floor. This is a good place to stash extra groceries.
This brand-new tiny home is about to become the retirement home of an older couple. It is about the size of a tractor trailer and needs to be towed by a semi, meaning it’s going to be parked in this tiny house community for a long time.
One of the benefits of having a larger tiny home—especially for older folks—is that the bedroom is on the ground floor; no stairs. There is a small loft, however, where their daughter can stay when she visits.
This Australian tiny home is also rather large (although it can probably be pulled with a large work truck instead of a semi) and is occupied by a single mum and her daughter. They got it and parked it on a friend’s land out in the country after losing the lease on their apartment in Brisbane. Knowing where it was going to be parked, Cat designed it so that almost all of the windows are on one side, giving them a beautiful view, and allowing the opposite side of the house to be utilitarian.
One feature that I like is the partitions for the bedrooms are louvered, which allows privacy when you’re in the bedroom, but you can open them for light and air flow during the day.
This tiny house in Japan isn’t a cargo trailer, but it is built so that it very much resembles one. And while it doesn’t have wheels, like a cargo trailer, it can be picked up and hauled somewhere else, meaning it is semi-mobile. Besides being much cheaper than a normal home due to its size and simple design, because it doesn’t have a permanent foundation, it is not subject to a house tax. (Something that might be applicable where you live as well if you’re trying to live cheaply.)
What if you and another adult are interested in living cheaply, but you’re not sure if you want to live quite so close together? Consider this option, which is two tiny homes parked close together with an enclosed deck between them. This allows both people to have privacy and live their own lives, while having room enough to get together without feeling like they’re sitting cheek-to-jowl. A variant of this could be two even smaller houses that just have beds and baths in them, with the space in the middle as a shared kitchen/living room/dining room space. It all depends on how much privacy or togetherness both people want.
Don’t be put off by her cost estimates at the end of the video; as she mentions, she had everything done in cedar, but pine would have been significantly cheaper. Location also plays a big role in costs as well.
This large tiny home is in a tiny home community in Texas. It has 3 bedrooms (although the owner currently uses the smallest one for an office). Unlike many tiny homes with loft bedrooms, these bedrooms are “standing” bedrooms, although only one is on the ground floor. The owner is 6’ tall, so all the ceiling heights are 6’2”. The way they managed to get two stories into the tiny house is the ceiling under the bedrooms creates the platform for the bed above it. The floor of the bedroom lowers the ceiling height in the room below, but in her bathroom, she tucks her washer/dryer combo into this space and has a pet flap that allows her cat to get to the litter box, which is actually in an exterior compartment. On the other end of the house, she has shelving storage under the lower part, although there is room for a twin bed there. (It would fit in the space like the lower bed on a bunk bed.)
The house can be completely off-grid, or hooked up to shore utilities, and it is RV rated, so it can go into either a campground or a tiny home community. The owner said she would like to have some a farm of her own in the future, and the fact that the house can go off-grid means she could buy undeveloped land for cheaper. So you can see how versatile a semi-mobile tiny house can be; it can fit into a lot of different niches and move with you.
Lastly, this video covers some of the loopholes that tiny homes can fit into, so if you want a tiny home—especially if you want to add one to your property for an elderly parent or adult child—this may give you some ideas for getting around restrictions and additional costs.
Want to look at other tiny house options? Click here: Miniature Dwelling Delights: Exploring Affordable Tiny Homes


